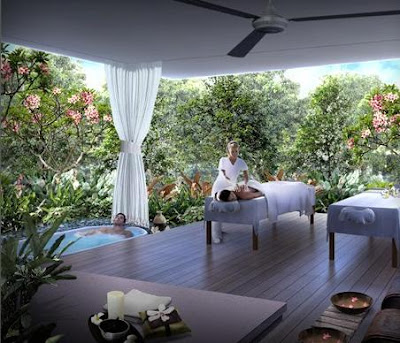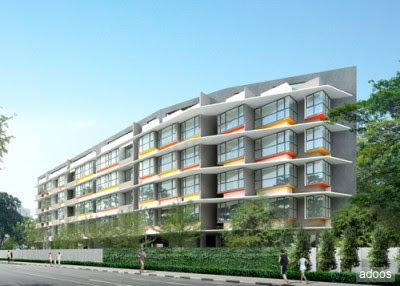Developer:
IDEAL HOMES PTE LTD ( Previous Projects : The Paterson , One Amber, Six Ave Residences & Stevens Loft )
Address:
2 / 6 / 8 Ridgewood Close
Tenure:
Estate in Fee Simple (Freehold)
Site Area:
Approximately : 18,153.4 sq.m / 195,401 sq ft
Type of Development:
3 blocks of 24 storey condo
Number of units: 289
Unit Area:
2 Bedrm ( A1 : 1044 sqft , A2 : 1012 sqft )
2+Study ( B1 : 1345 sqft , B2 : 1195 sqft )
3 Bedrm ( C2 : 1550 sqft , C3 : 1593 sqft )
Master Bedrm with double volume ceiling ( Blk 2 & 6 ):
3 Bedroom -
* C1a : Stack 03/05/08 -1894 sqft ,
**C1b : Stack 03/05 - 2067 sqft ,
**C1c : Stack 08 - 2110 sqft
* C1a - odd floors , **C1b & C1c - even floors
4 Bedroom-
*D1a : Stack 01- 2013 sqft ,
**D1b : Stack 01- 2174 sqft,
*D2a : Stack 02 - 1959 sqft ,
** D2b : Stack 02 - 2185 sqft ,
*D3a : Stack 06 – 2045 sqft ,
**D3b : Stack 06 – 2207 sqft ,
*D4a : Stack 07 – 2153 sqft ,
**D4b : Stack 07 – 2314 sqft
* D1a, D2a, D3a, D4a – Odd floors , **D1b, D2b, D3b, D4b – Even Floors
Penthouses : TBA
Facilities:
- Lap pool ( approx. 50m x 16m )
- Entertainment pavilions with private pool
- Children’s Pool & Children’s Waterplay area
- Sundeck
- Landscape SPA Alcoves with Jacuzzi
- Infinity Reflective pool
- Meditation deck
- Children’s Playground
- Outdoor Fitness Stations
- Entertainment deck with BBQ station
- 1 Tennis Court
- 1 Multi-Purpose Court
- Jogging Track
- Fitness Station
- Clubhouse comprising: -1 Multi-Purpose Function room
-1 Gym
-2 Steam Rooms
-1 Male & 1 Female Changing Rooms.
- Management Office
No. of Car Park lots
319 carparks inclusive 6 handicap lots in Basement
Maintenance Fee
Approx. 2 Bed - $280 ( 6 sv )
3 Bed - $320 ( 7 sv )
4 Bed - $360 ( 8 sv )
Penthouse - $540 - $720 ( 12 – 16 sv )
Floor Finishes:
Living/Dining - White or Beige Marble
Bedrooms / Study - Timber
Main Master Bath - Marble & Granite
Common Bath - Tiles
Balcony/Yard/Utility - Tiles
Kitchen - Marble
Items Provided:
Fully fitted kitchen with hood, hob, integrated fridge, built-in oven and dishwasher
* 4room in Twr 2 & 6 comes with 2 integrated fridge.
* Town gas
Payment Schedule:
Normal Progressive Payment Scheme
Twr 2 & 6 - 5% (upon booking) + 15% (within 8 weeks), followed by another 10% payment as foundation completed.
Twr 8 – 5% (upon booking) + 15% (within 8 weeks),
Followed by another 10% payment (early 2010)
Typical Unit (Blk 8)
Living, Dining & Bedroom: 2.9m
Passage Way to Bedrms : 2.6m
Apartment with double vol ceiling (Blk 2 & 6)
Living, Dining & Bedroom: 3.35m
Passage Way to Bedrms : 2.7m
Other Infor:
Educational Institutions:
Within 2 km from Site
Henry Park Primary
Ghim Moh Primary
Pei Tong Primary
Nearest Amenity:
Jelita Cold Storage
Transport:
MRT
Approx. 10 mins walk to Dover MRT
Buses
Bus 7 – Bedok Interchange to Clementi Interchange
Bus 61 – Bukit Bakot Interchange to Eunos Interchange
Bus 75 – Marina Centre Terminal to Bukit Panjang Terminal
Bus 92 – Ghim Moh Terrace to North Buona Vista Rd back Ghim Moh Terrace ( Loop Service, Buona Vista MRT )
Bus 156 – Sengkang Interchange to Clementi Interchange
Bus 165 – Hougang Central Interchange to Clementi Interchange
Bus 560 – Kent Ridge Terminal to Fullerton Square.
Site Plan & Legend
Location Map
Floorplan
Type A1 2 room
Type A2 2 room
Type B1 2+1 room
Type B2 2+1 room
Type C1a 3 room
Type C1a (R) 3 room
Type C1a (S) 3 room
Type C1b 3 room
Type C1b (T) 3 room
Type C1c 3 room
Type C1c(T) 3 room
Type C1c (R) 3 room
Type C2 3 room
Type C3 3 room
Type D3 (P) 4 room
Type D3a 4 room
Type D3a (S) 4 room
Type D3b 4 room
Type D4 (P) 4 room
Type D4a 4 room
Type D4a (R) 4 room
Type D4b 4 room
Home Page
Labels: District 10










































